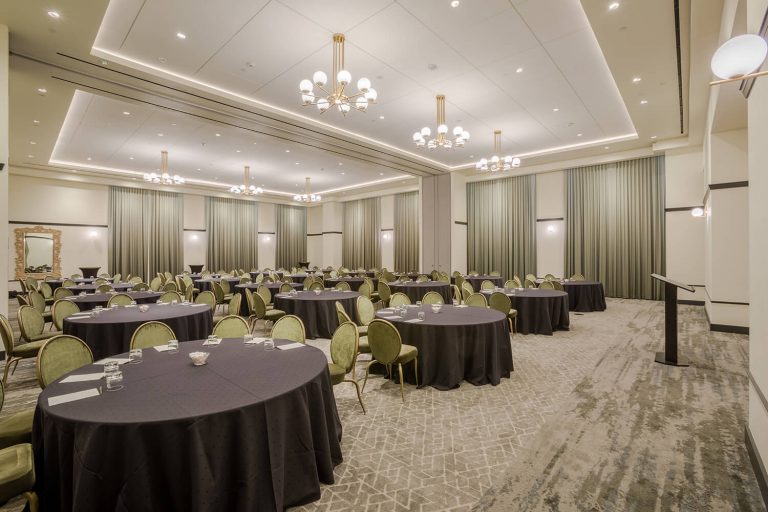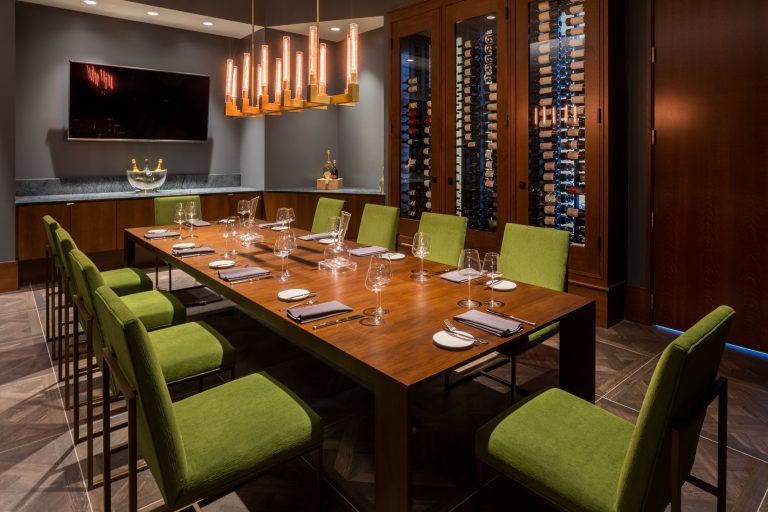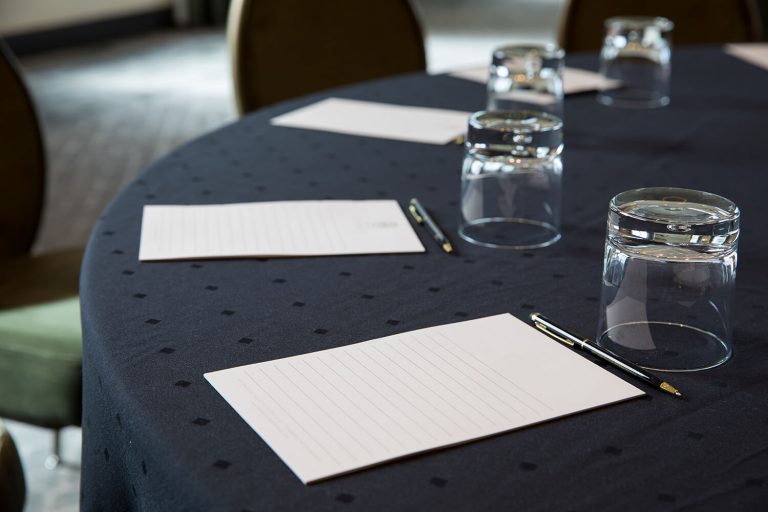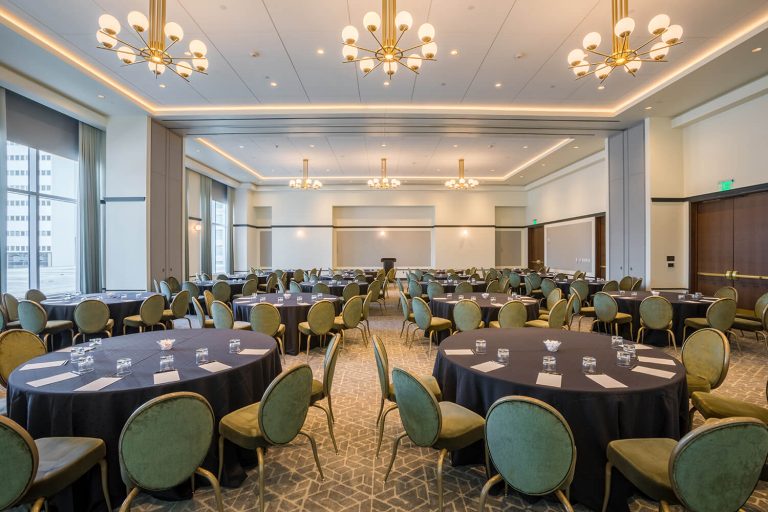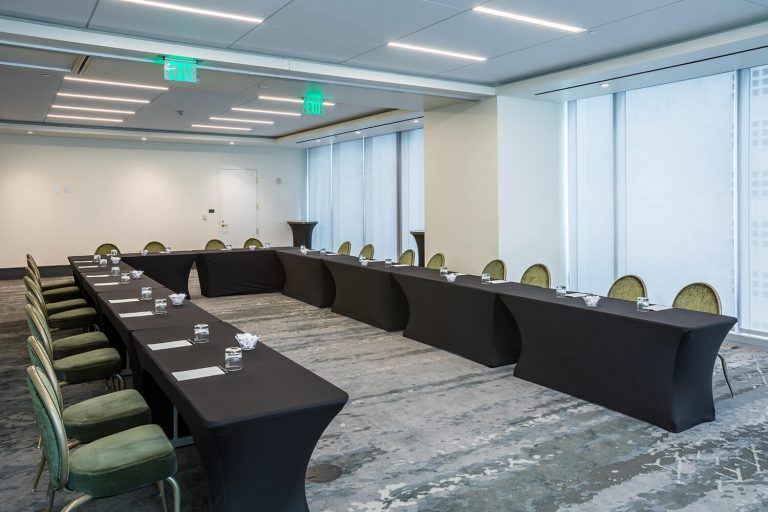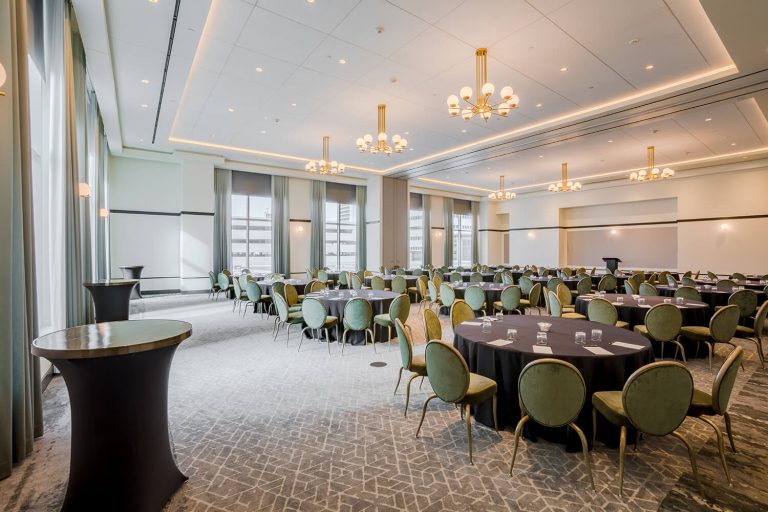Meetings & Events at The Laura
Host your unforgettable event at The Laura Hotel, where luxury meets impeccable service. To start planning, simply complete the form below. Our dedicated staff will reach out shortly to discuss your needs. Download our factsheet or request more information to learn about our exceptional offerings.
