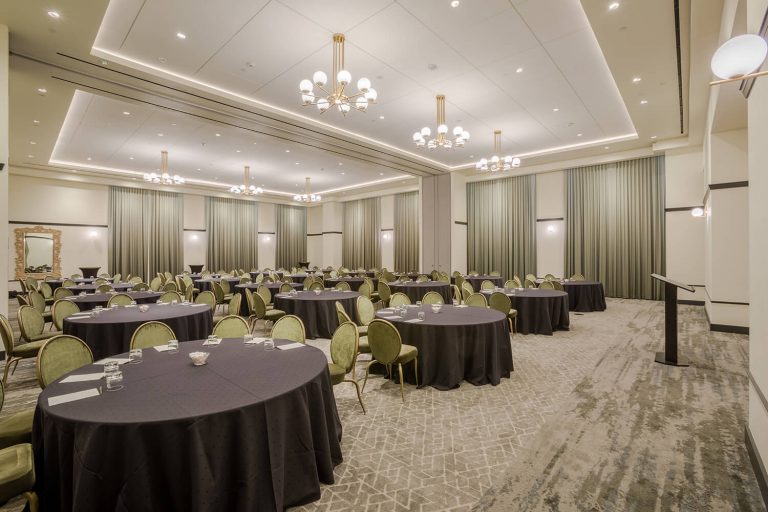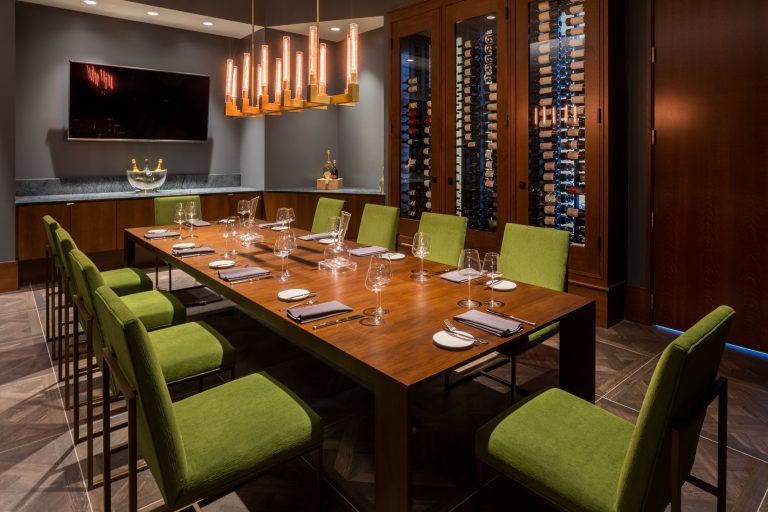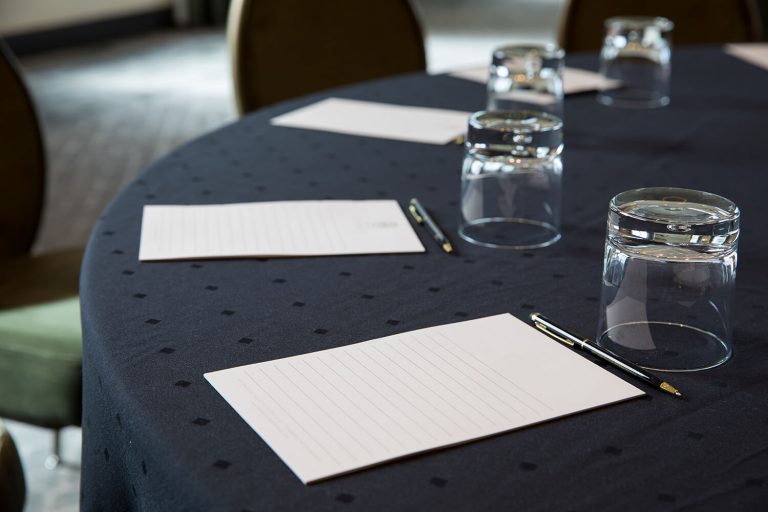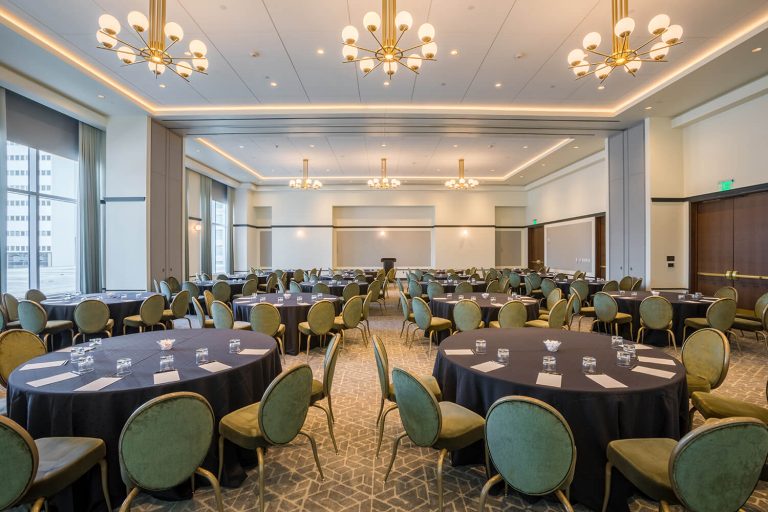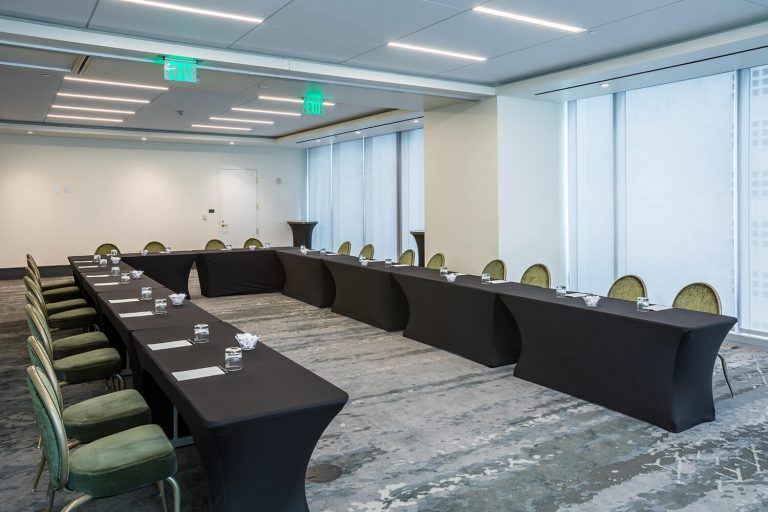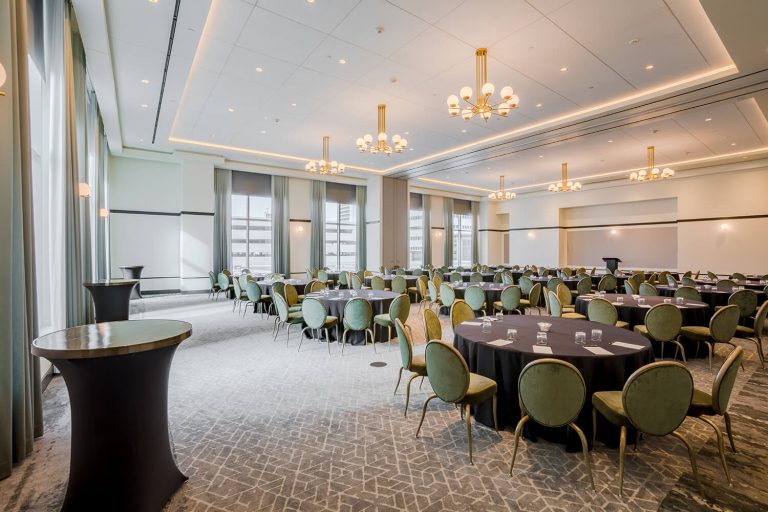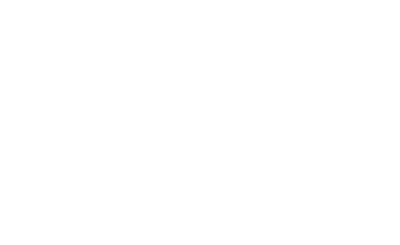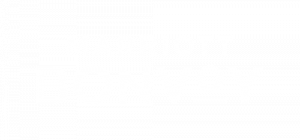Meetings & Events at The Laura
We deliver Downtown Houston’s launchpad for the intrepid traveler, opening up a world of possibilities.
Much like when the steamship Laura made its way through Buffalo Bayou to open up a world of possibilities at the founding of modern-day Houston, today’s The Laura Hotel is the backdrop for your own business and personal adventures. To start planning, simply complete the form below. Our dedicated staff will reach out shortly to discuss your needs. View our meeting space details below, download our factsheet, or request more information to learn about our exceptional offerings.
DELIVERING THE EXPERIENCE
- Bonvoy Loyalty Travel Program and Bonvoy Events available
- Full Service Spa & Swimming Pool
- On-site Fitness Center
- Partnership with LIFE TIME Fitness for day passes
INDULGING THE SENSES
- 21 Floors featuring 223 elegantly appointed rooms and suites
- Main meeting space all located on the 3rd level
- Excellent Audio Visual partnership with AVMS
- No pillars/obstructions in meeting rooms
- Natural light in all meeting rooms
| Meeting Room | Location | Portable Walls | Size | Theater | Classroom | Reception | Banquet |
|---|---|---|---|---|---|---|---|
| Laurel Bay | Floor 3 | Yes | 3,300 sq. ft. | 300 | 110 | 250 | 180 |
| Laurel Bay I | Floor 3 | Yes | 1,800 sq. ft. | 150 | 60 | 120 | 100 |
| Laurel Bay II | Floor 3 | Yes | 1,500 sq. ft. | 120 | 50 | 90 | 80 |
| White Oak/Buffalo | Floor 3 | Yes | 1,542 sq. ft. | 100 | 50 | 90 | 90 |
| White Oak | Floor 3 | Yes | 762 sq. ft. | 50 | 25 | 45 | 40 |
| Buffalo | Floor 3 | Yes | 780 sq. ft. | 50 | 25 | 45 | 40 |
| Allen’s Landing | Floor 21 | No | 372 sq. ft. | – | – | – | – |
Meeting Space Diagram
